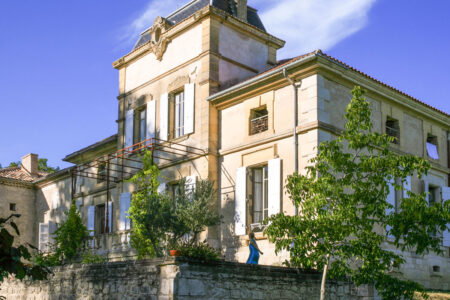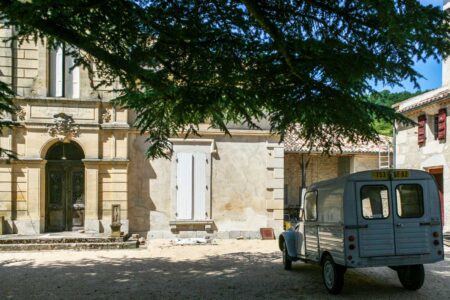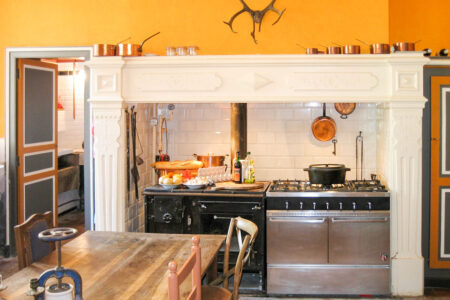LE MAISON DE MAîTRE
Ferme-Château Coty has room for 21 guests in the maison de maître and 6 more in the adjoining pigeonière.
On the ground floor of the maison are the kitchen plus utility room, a separate room for the pizza oven, a pool room and the salon. Opening onto the large central hall are three bedrooms with en suite bathrooms. The bedroom which adjoins the tower has its toilet and separate bathroom with free-standing bath within this tower.
The bedrooms on the ground floor have high ceilings, wooden panelling, wooden floors and fireplaces, and are decorated in different styles. A fourth room adjoining the veranda has a more rustic look with partly exposed stone walls, a fireplace, an antique three-quarter bed and a smaller bathroom.
|
|
 The staircase leads up to the first floor hallway. Here there are five double rooms and one triple room. The triple room and one of the double rooms are connected and share a large bathroom. The rooms on the first floor feature sturdy stone walls, huge oak rafters and original terracotta floor tiles. The bathrooms have terrazzo floors from the Pyrenees and are fitted with shower cabinets, toilets, baths and wash basins. The staircase leads up to the first floor hallway. Here there are five double rooms and one triple room. The triple room and one of the double rooms are connected and share a large bathroom. The rooms on the first floor feature sturdy stone walls, huge oak rafters and original terracotta floor tiles. The bathrooms have terrazzo floors from the Pyrenees and are fitted with shower cabinets, toilets, baths and wash basins.
Except for two three-quarter beds in the smaller rooms downstairs, all the beds consist of two single beds.
The steel bed frames with copper details are typical of beds made in Cairo for the French engineers who built the Suez Canal. They are constructed in such a way that the beds may be moved apart and visually separated using the overhanging canopy of the four-poster bed. The bathroom walls are constructed from glass bricks which offer sufficient privacy as well as creating the effect of space.
|

The communal rooms are grouped around the large kitchen on the ground floor. The kitchen has a large stone work surface which extends into the utility room. The utility room is equipped with two dishwashers, an espresso machine, an ice-cream maker and a blender. This has preserved the original feel of the kitchen by minimising “white goods” (standard kitchen appliances).
The large fireplace with its original wood oven and a professional restaurant range make cooking for and with large groups a delight. There is a restored antique red Berkel slicer for slicing hams and sausages, and the long dining table on the veranda immediately outside the kitchen is big enough for the entire group. The kitchen itself has two fridges and there is a large American fridge with ice-cube maker on the veranda (out of sight but within reach), which is particularly handy for bottles and deep-frozen items.
|
|
Adjacent to the kitchen is the pool room with panelling and painted frescoes all around, an open fire and, of course, the pool table. The salon has Venetian parquet flooring and a fine black marble fireplace. The velvet sofas, the gold of the wallpaper, the paintings and the large chandelier breathe the atmosphere of yesteryear. Fortunately, the flat screen TV and DVD player do little to detract from the ambience.
The tobacco loft is perfectly suited for indoor dining as well as presentations and meetings. It may be reached from the kitchen via the staircase adjacent to the veranda. Here the tobacco leaves were once hung out on strings to dry. The huge rafters, wooden roof and parquet floor create an intimate atmosphere, while 1m x 1m tables mean you can choose the dining arrangement that suits you.
Beneath the tobacco loft is the original living room with an enormous bread oven. Once it has been kindled with bundles of sticks, this stone oven is hot enough to bake dozens of pizzas, with toppings to taste. There is a small bathroom with shower, toilet and washing machine leading off the courtyard opposite the kitchen.
|

